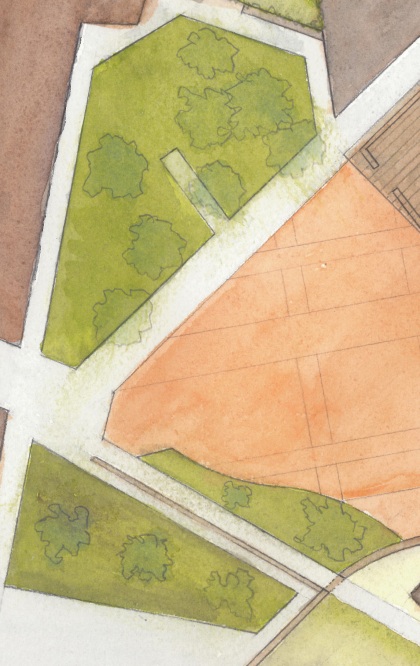Analytique – Basilica di San Francesco
Final (11X17-ish):

Not too bad for my second watercolor ever. I learned as I went.
I made a huge mistake in my application of green. What a nightmare. It’s the first color I applied, and I really laid it on. I wanted to scream. I think I did scream. Then I went to sleep.

Arrrrrggghhhh

Another detail.
Damn you, ugly green color!

Fortunately, I was eventually able to get some interesting effects by layering:


Process
I spent about an hour and a half in the church trying to establish proportions and units. I looked at the ceiling and the type of truss they used, thinking it might serve as a good unit of measurement. I also looked at the floor tiles, which turned out to be the most regular (and measurable) module in the church.

When it came to figuring out the width, height and spring point of the arches, I counted the stripes on the wall. That was fine for the relative size of the arches, since the stripes were consistent horizontally. However, I soon discovered that the height of the blocks used varied from row to row with seemingly no pattern. In addition, the lengths of the blocks were irregular, which made judging horizontal distance difficult in the places where there were no floor tiles (esp. the rooms off of the transept).


I start to use color when I crunch the data:

For some reason, I spent two hours drawing the facade of the adjacent cloister. Why am I so slow?

The site plan was complicated. I knew from being there that none of the buildings were at right angles to each other, but it was difficult to determine the exact angle because the pavement material changed from brick to stone along the front of the church. Nothing was regular — well, thre bricks were, but as I said, they were in isolation! I didn’t have access to google maps, either. After a few speculative sketches came to naught, I measured out the angles and distances on my little Siena map and used a scale factor, geometry, and my judgement to develop more specific drawings. The following drawings were probably the most important.



Finally, I drew it all up formally. Here’s a photo of the thing before I painted it:

And here’s a close-up of the buildings:
